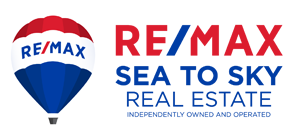Listing no longer exist
Interesting links
Here are some interesting links for you! Enjoy your stay :)Pages
- Advanced Search
- Agent Roster
- Alpine Meadows
- Alta Vista
- Annual Real Estate Statistics for Whistler, British Columbia
- Bayshores & Millar’s Pond
- Black Tusk & Pinecrest
- Blackcomb Benchlands
- Blueberry Hill
- Brio & Sunridge
- Careers
- Cheakamus Crossing
- Commercial Properties
- Emerald Estates
- Errors & Omissions Excepted
- Function Junction
- Global Luxury Property Search
- Green Lake Estates (Nicklaus North & Cypress Place)
- Home
- Kadenwood
- Listing Details
- Luxury Properties
- Map Search
- Monthly Real Estate Statistics for Whistler, British Columbia
- My Account
- Nesters
- Nordic
- Our Whistler Agents
- Privacy Policy
- Property Management: List With Us
- Quarterly Real Estate Statistics for Whistler, British Columbia
- Rainbow & Baxter Creek
- Register
- Rentals
- Resources
- Search Page
- Search Results
- Site Map
- Spring Creek
- Spruce Grove
- Stonebridge
- Test
- Test 3
- The RE/MAX Sea to Sky Real Estate Advantage
- WedgeWoods
- Westside
- What is Your Whistler Property Worth?
- Whistler Annual Real Estate Statistics
- Whistler Buyer Demographics by Canadian Province
- Whistler Cay Estates
- Whistler Cay Heights
- Whistler Chalets & Single Family Homes
- Whistler Condominiums
- Whistler Creek
- Whistler Latest Developments
- Whistler Neighbourhoods
- Whistler Real Estate Buyer Demographics by Country
- Whistler Residential Properties
- Whistler Shared Owner Properties
- Whistler Townhomes
- Whistler Village
- White Gold
- Featured Listings
- Listing Alerts
- Blog
- About
- Contact Us
Categories
Archive
- April 2024
- March 2024
- February 2024
- January 2024
- December 2023
- November 2023
- October 2023
- August 2023
- June 2023
- February 2022
- March 2021
- September 2020
- May 2020
- April 2020
- March 2020
- February 2020
- January 2020
- December 2019
- November 2019
- October 2019
- August 2019
- July 2019
- June 2019
- May 2019
- April 2019
- March 2019
- February 2019
- January 2019
- December 2018
- November 2018
- October 2018
- September 2018
- August 2018
- July 2018
- June 2018
- May 2018
- April 2018
- March 2018
- February 2018
- January 2018
- December 2017
- November 2017
- October 2017
